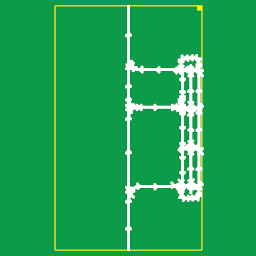 | VT09-C-SR009-ParkingGarage | Underground parking garage on two levels. The garage can be entered via the two entries, one one-way ramp in the South, one two-way ramp in the center including an exit. All entries and exits have a open static knee-barrier and emissive signals. In total 716 Parking-spaces on two levels, along tree corridors: Technically the whole underground area is marked as tunnel with two different lighting settings: grounds and walls are set to lighting 100%, ceilings are set to lighting 80%. Tunnel is exported to OpenDRIVE. Level -1 is on -4 m elevation, Level -2 is on -8 m elevation. | 300 x 500 | 0 | 2 |
- Parking spaces have the model Rd_ParkingBox_600x260cm_90Deg_White_Reg86_01.flt exported to the OpenDRIVE.
- Wheel-Stoppers are placed as a CRG file 1 m before end of each ParkingBox, Model. Rd_WheelStopper_200x15x12cm_BlackYellow_01.flt.
- Speedbumps are placed as a CRG file along at critical positions.
- Zebra crosswalks are implemented twice on each level.
- The vehicle height is limited to 2m. A Rd_HeightControlBarrier_400cm_01.flt is mounted at a 2m height.
| straight |
- Yes, at the entries and exits of the garage
|
- In total 716 in the underground garage
| China | Chinese city | VT09-SecondaryRoad |